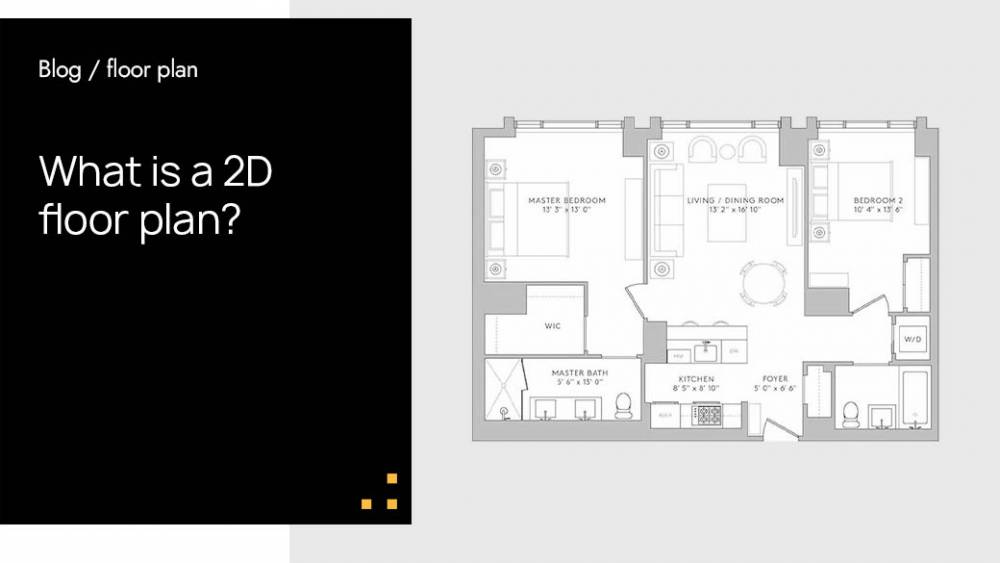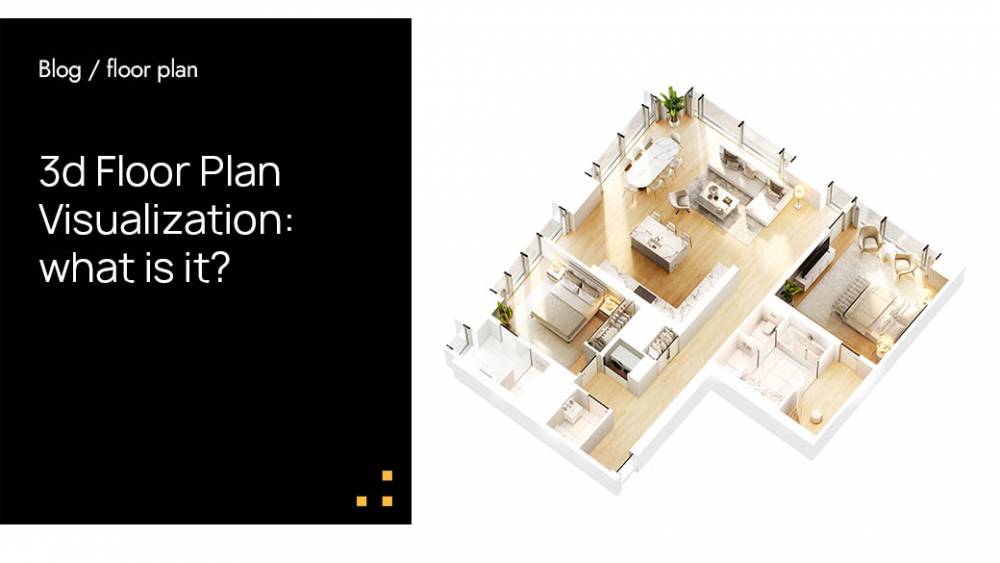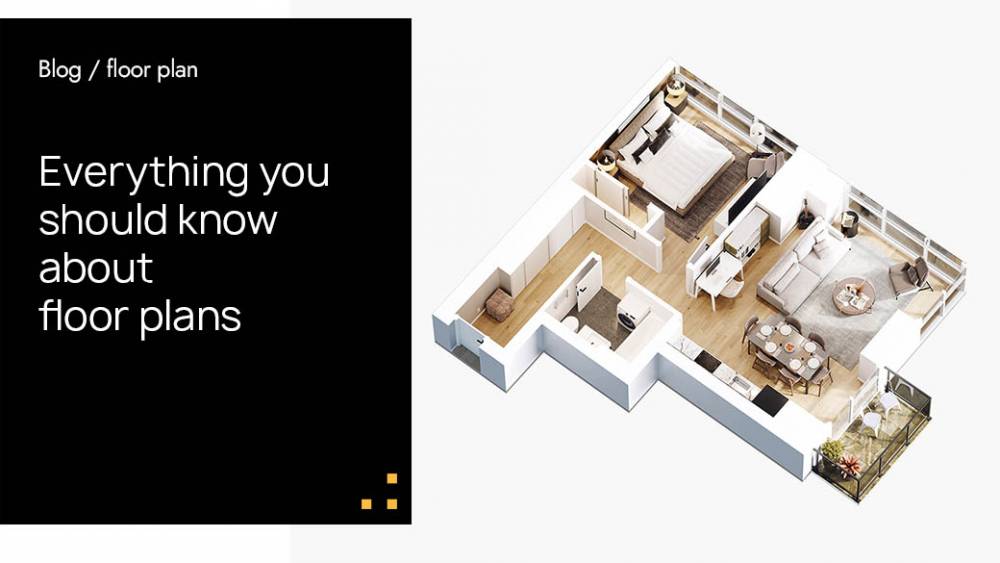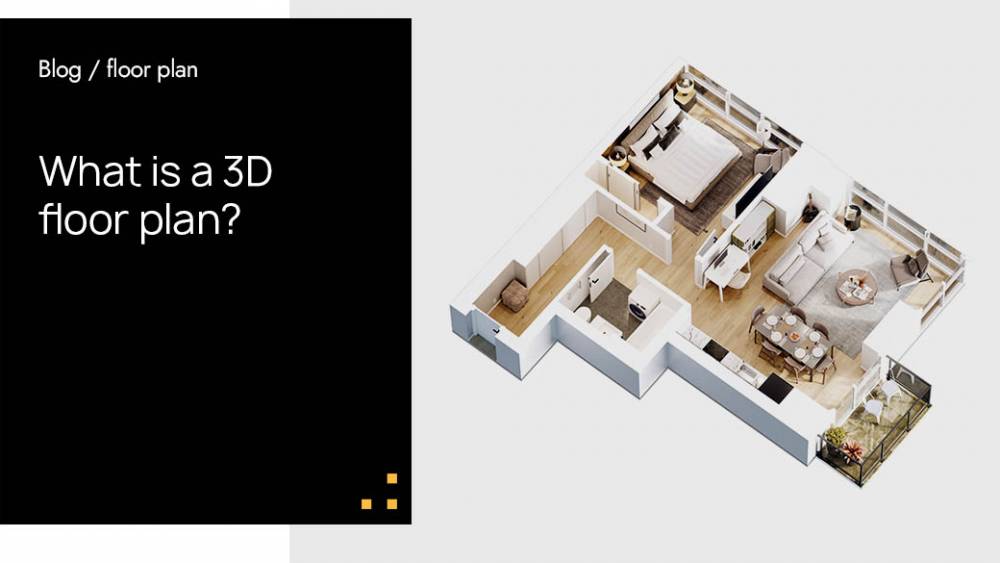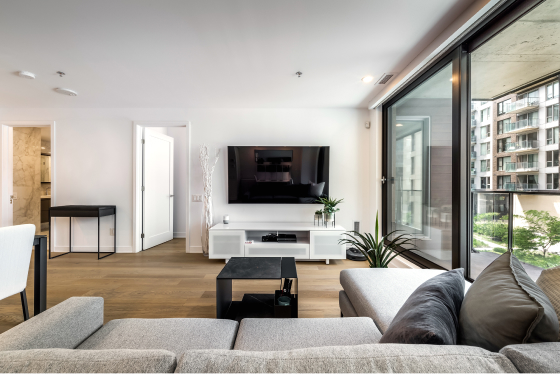How to create a 2D floor plan
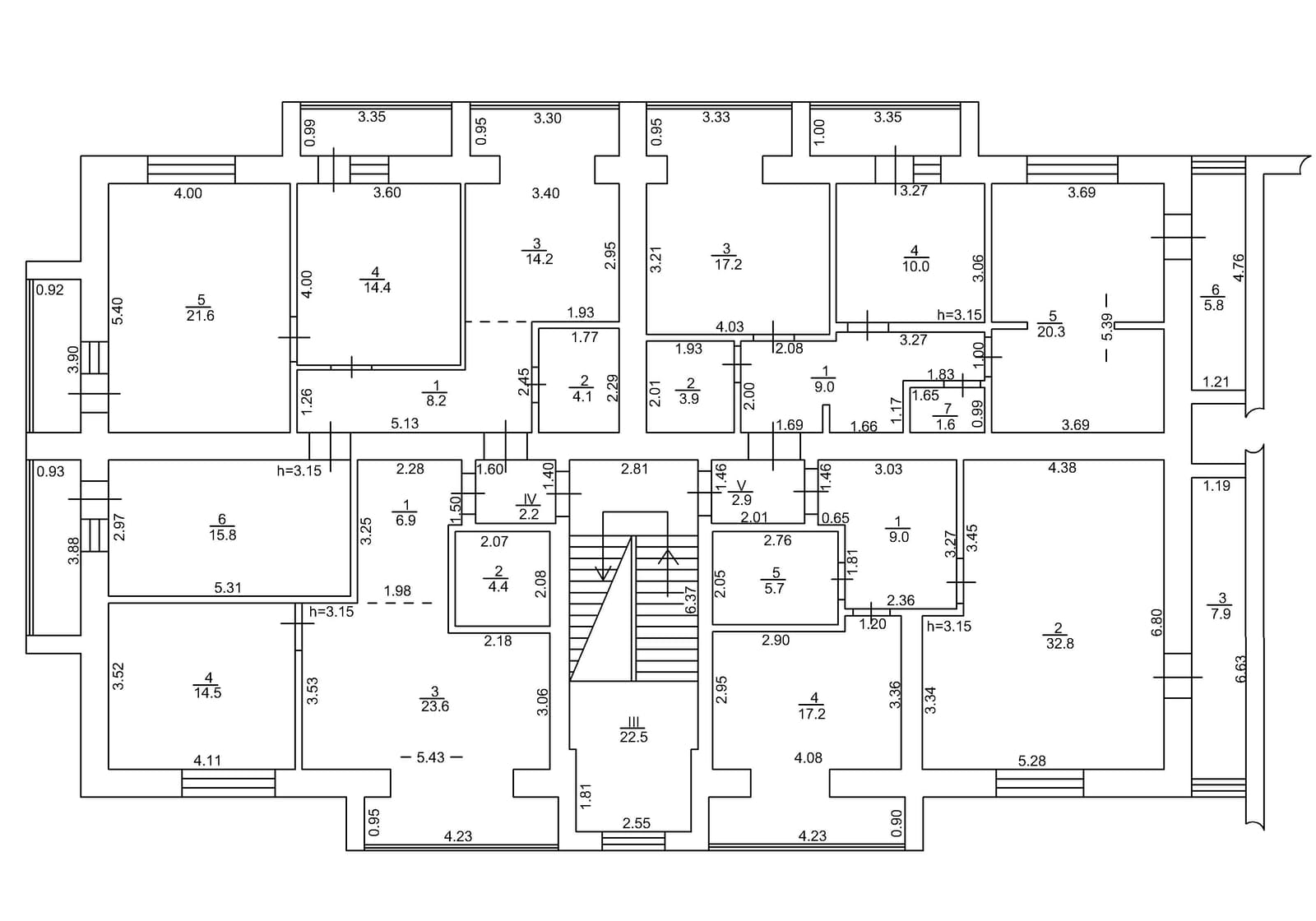
It takes a minimum of effort to create a 2D floor plan. Earlier, they used to be drawn using pencils and paper, but modern professionals take advantage of computer-aided drafting tools known as CAD in brief. If earlier this was a costly process that took a lot of time, nowadays, every person can make a floor plan with minimum time expenditures.
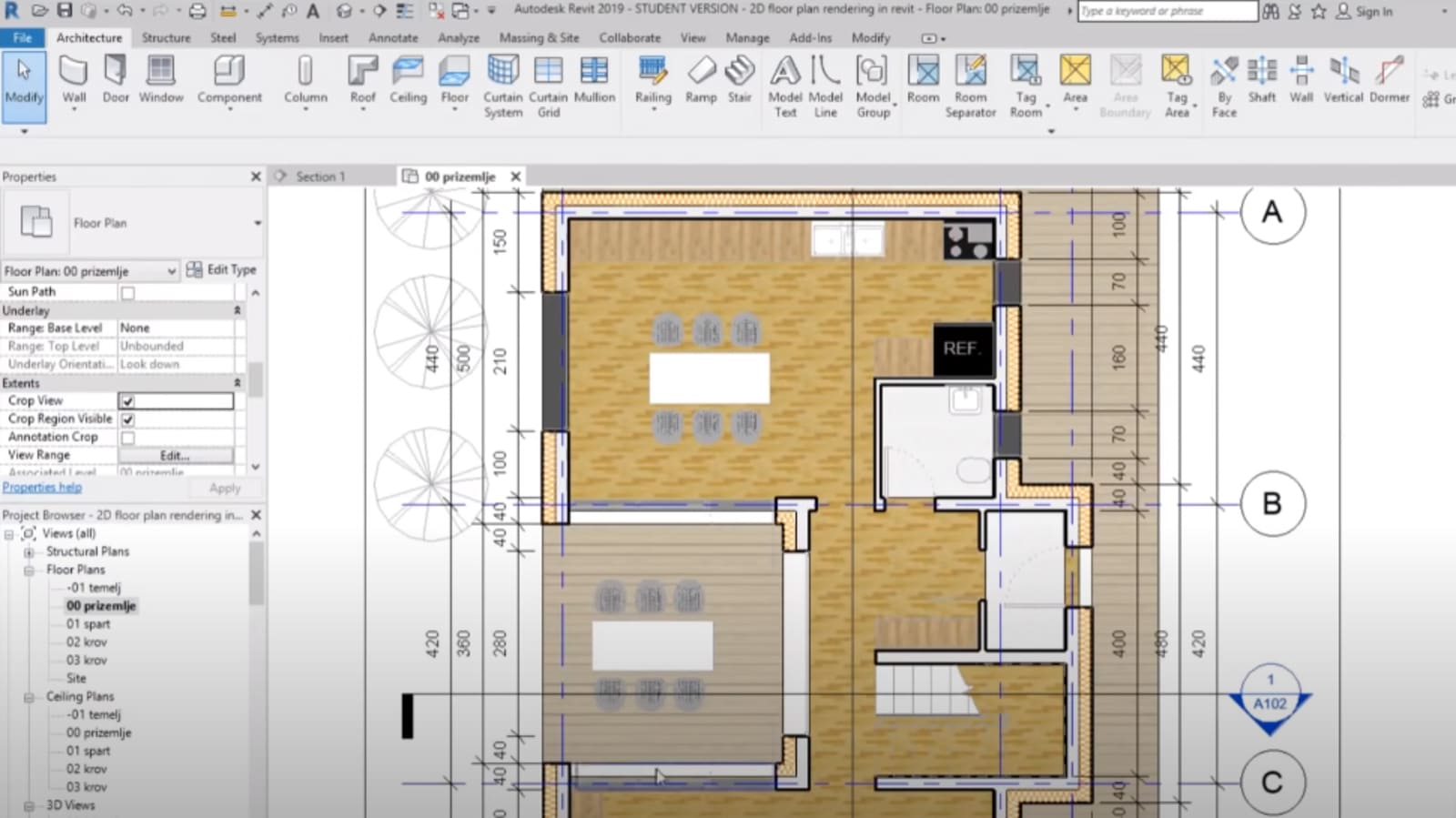
There are examples of software that offer to create advanced 2D floor plans yourself. It takes only several minutes to draw a plan from scratch with a good tool at hand. However, there is an opportunity to order professional floor plan services from trusted companies too.
Most of the tools have an intuitive interface and drag and drop feature for creating new plans. It is enough to click and drag for the walls, windows, and doors to appear. Moreover, these tools allow achieving the highest accuracy in the planning process thanks to measurement tools offered there. A user can enter room sizes providing its length and widths as well as enter square meters to get a perfect result. In fact, there are multiple ways to calculate the floor plan area.
The majority of tools let users develop high-resolution floor plans optimized for web and printing. It is possible to work on different floor plan types including standard examples and more complicated ones.
Where are 2D floor plans used?
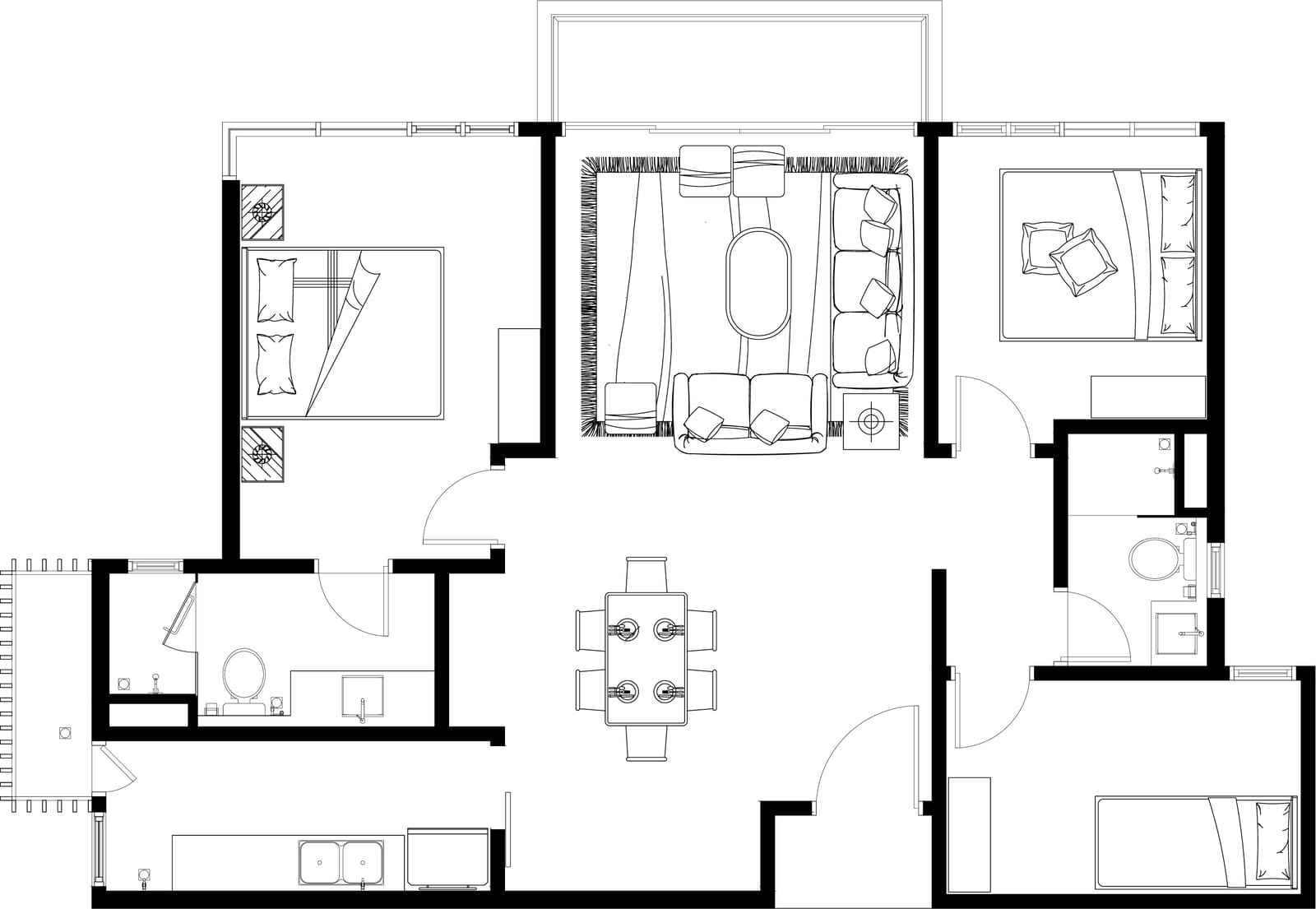
They are a perfect solution in marketing including real estate and property. Such plans play an important role in home and energy appraisals, home and interior design, any remodeling or renovation, property and office layouts, commercial spaces, etc.
Types of 2D floor plans:
Standard solutions
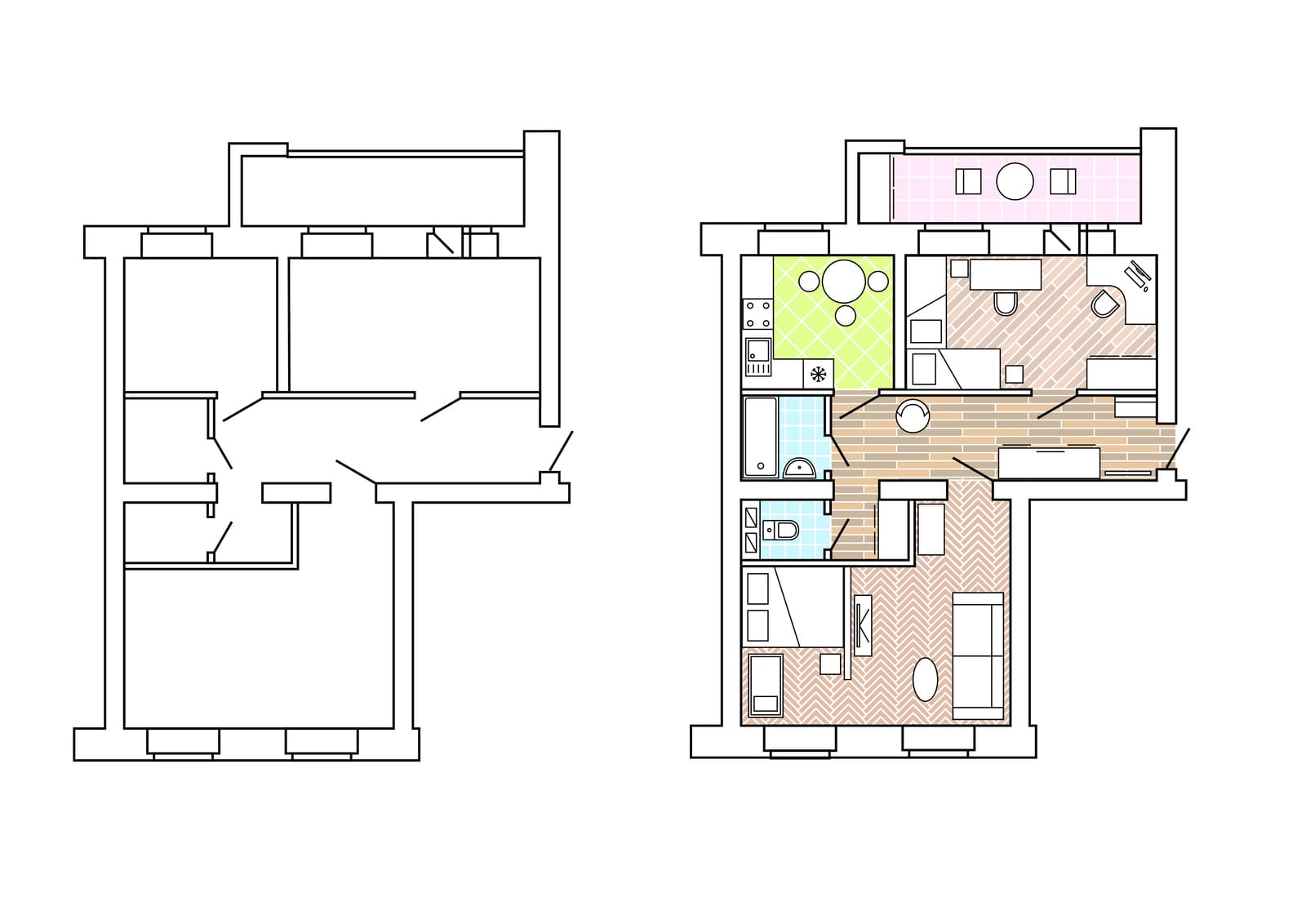
A floor plan known as a standard or a traditional one gives potential buyers a clear understanding of the home layout. It can include either an interior layout or show the layout of the entire home. Rooms colored blue are usually so-called wet zones including the toilet and bathroom. This type can either include furniture pieces or be left unfurnished. These are customary choices for listings, property renovations and remodeling.
Black and White solutions

Clarity and professional look are distinctive features of black-and-white 2D floor plans. They do not have many details but are a great choice for many purposes including appraisals, building permits, etc. These plans can be enhanced with text, logotypes, symbols, numbers to help viewers orient in the property, understand the location of appliances, the total area, etc.
Colored solutions
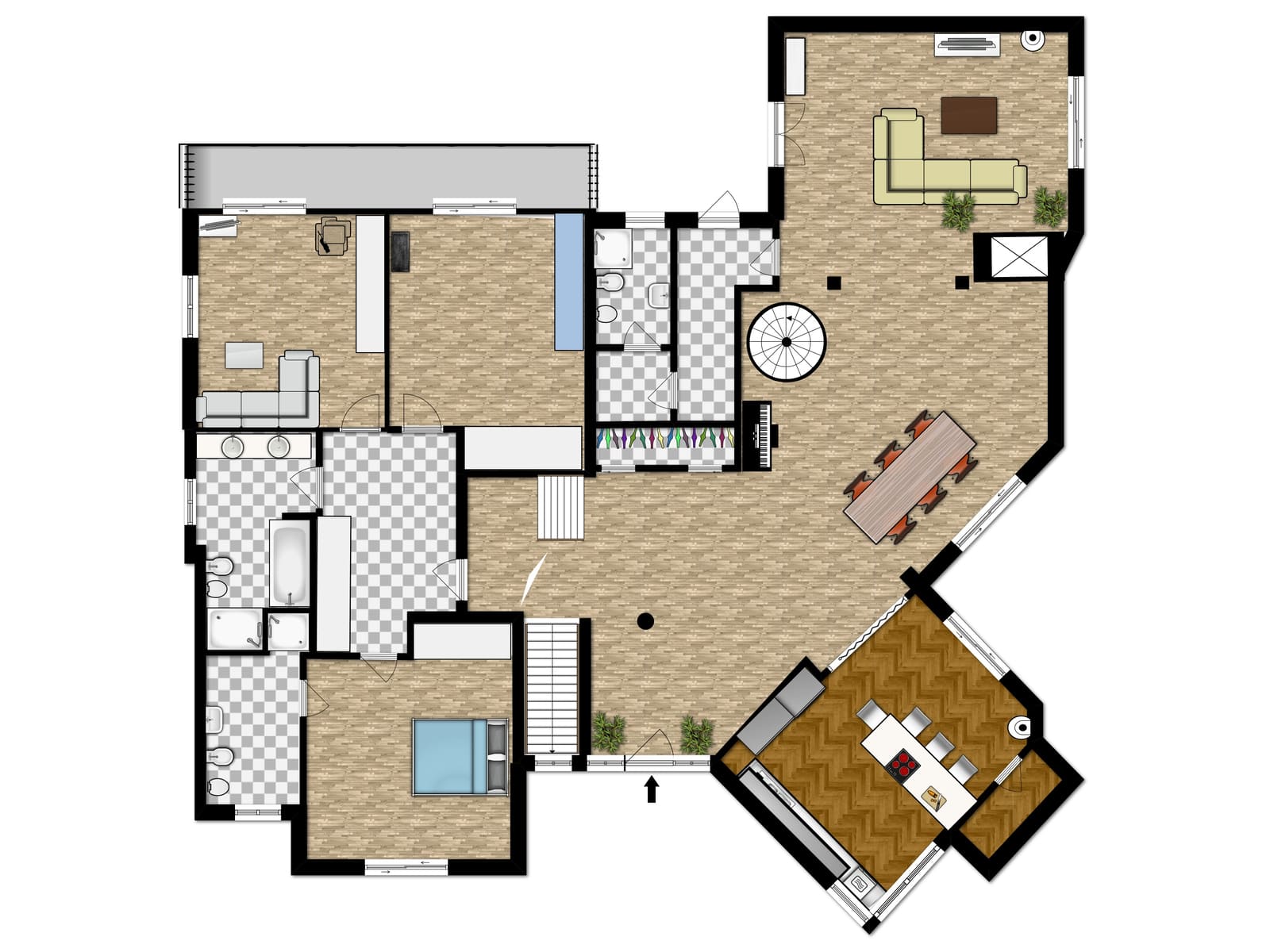
Some projects want to include floor plans with different colors for every zone or based on the color of floors, walls, dominating colors on the interior, etc. All this can be added to the floor plan too and they can be customized to look similar to your brand colors. The best 2D floor plan software provides users with multiple settings, so they can easily develop a perfect project that looks more appealing.
