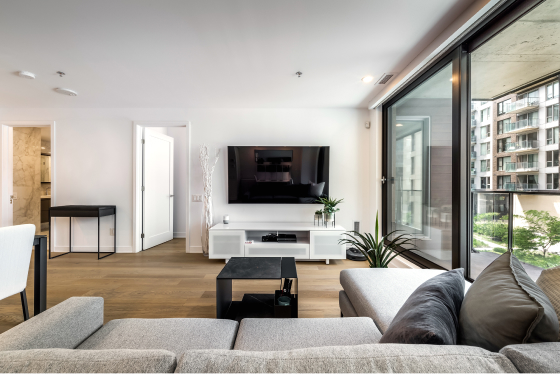Floor Plan
Floor plans are maps that allow you to see your way around a building.
A floor plan can be created in a number of styles, and with the advent of computer technology, the uses and quality of floor plans have rapidly increased. Great for technical diagrams and preparation, a floor plan can be a boon for any developer or real estate agent.
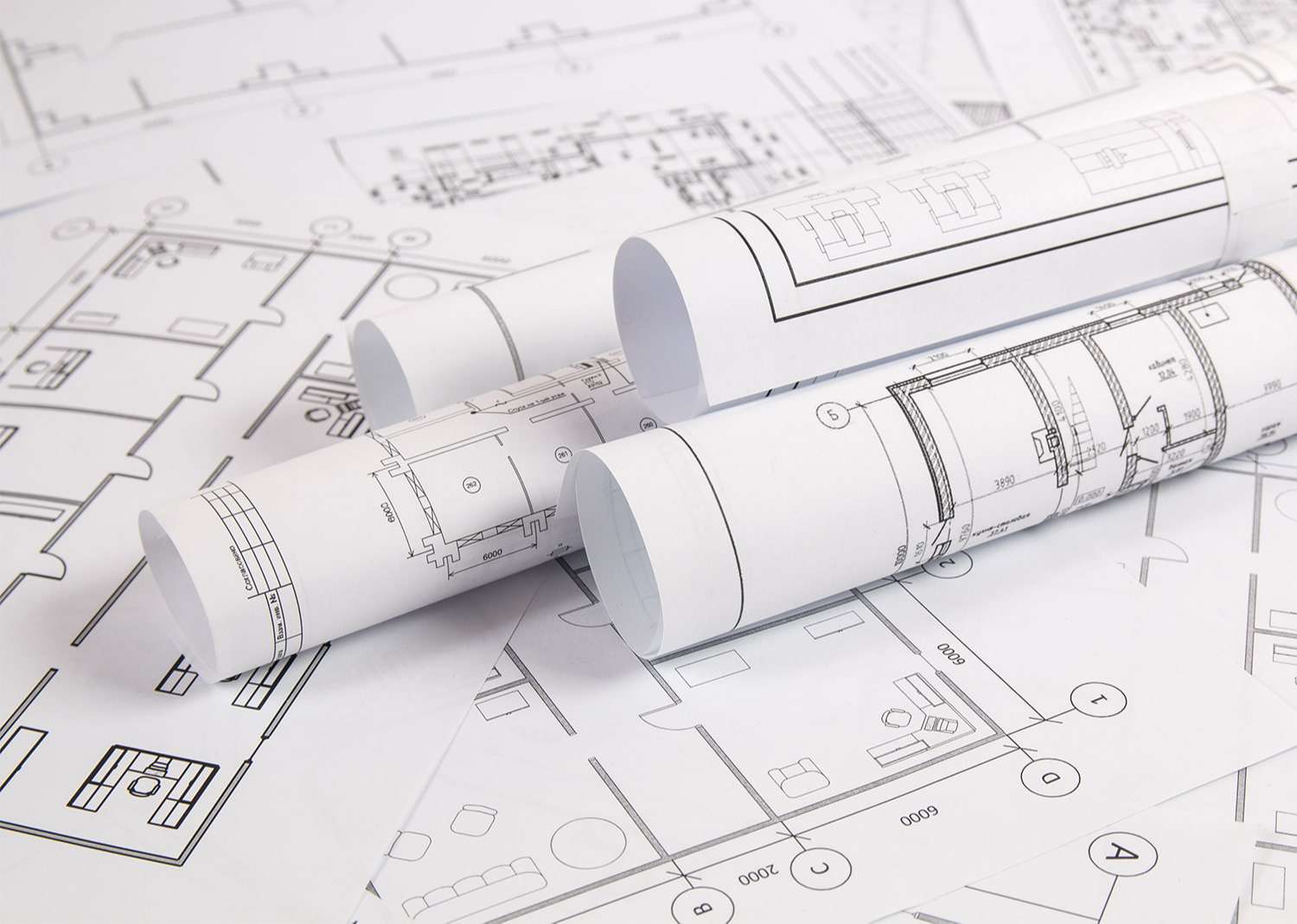
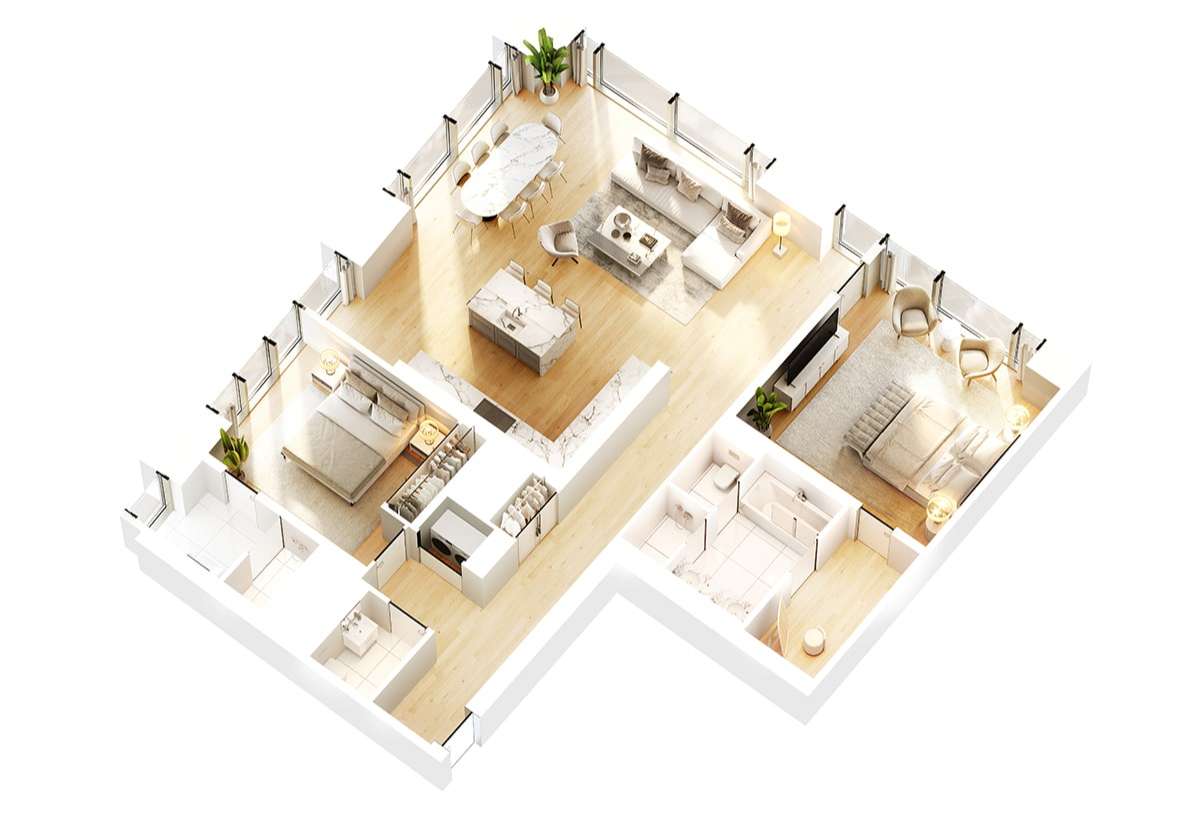
What is a floor plan?
A floor plan is essentially a map of a room or building. It can be a single room floor plan where the layout of the room is depicted as a scaled diagram drawn from above, or it can be a whole floor of a building – or even a complete building. An interior floor plan can simply show the layout of the walls, doors, and windows, or it may include furniture, appliances, and a number of other items.
Floor plans can be used for planning interior design, for technical requirements such as wiring installations, and they can also be a great tool to aid in selling or renting out a room or building.
The Importance of Floor Plan Design
As a floor plan shows you the complete layout of a home or property from above, it is both useful and important for many reasons. It will assist in giving a true impression of what the interior of a building contains, and can be useful for planning the installation of new fixtures, furniture, etc. The majority of floor plans are drawn to scale and can include outdoor areas as well as interior spaces.
The Difference between 2D and 3D floor plan
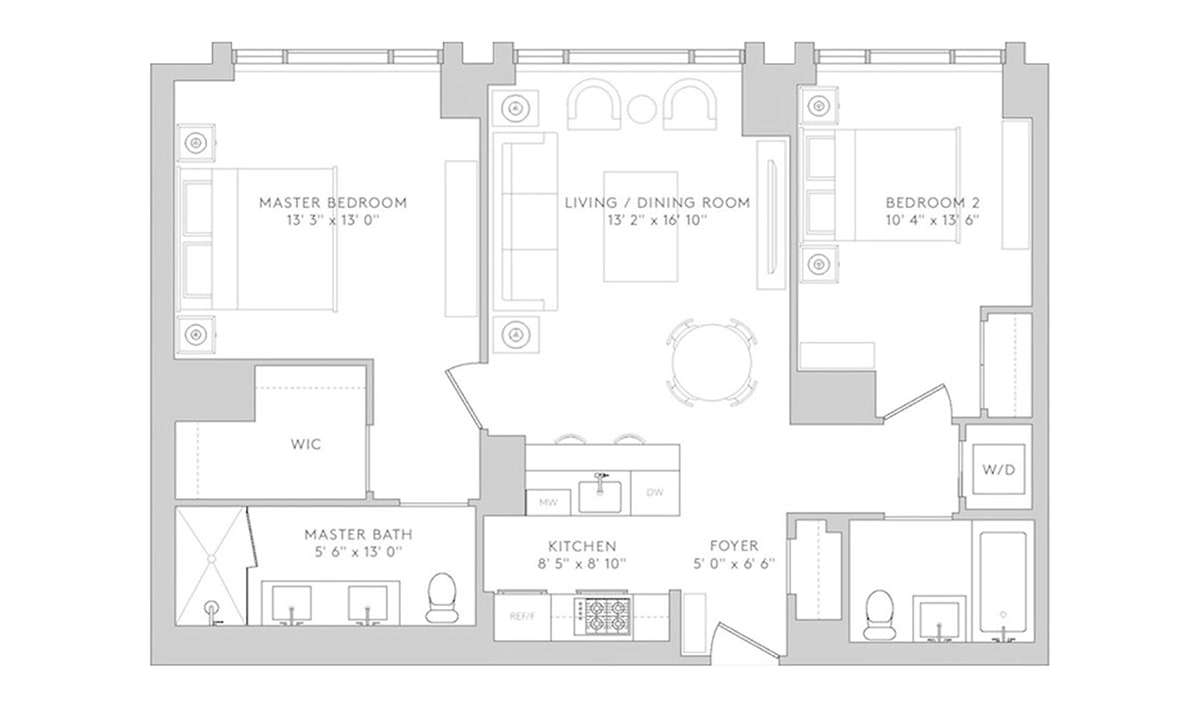
What is a 2D floor plan?
A 2D floor plan is a drawing that shows the layout of a property, space, or area directly from above. There is no depth to the drawing, no perspective, and it is completely flat. It will still be capable of outlining the size and location of walls, windows, doors, etc. It may also include other features such as stairs, furniture, and other important items.
2D floor plans can:
- Assist contractors who need to understand the technical aspects of housing projects.
- Demonstrate the structure of a building, including simple features such as windows or the opening direction of doors, as well as highly valuable construction information such as the location of load-bearing walls.
- Give a true indication of the measurements of rooms and surface areas of items/features.
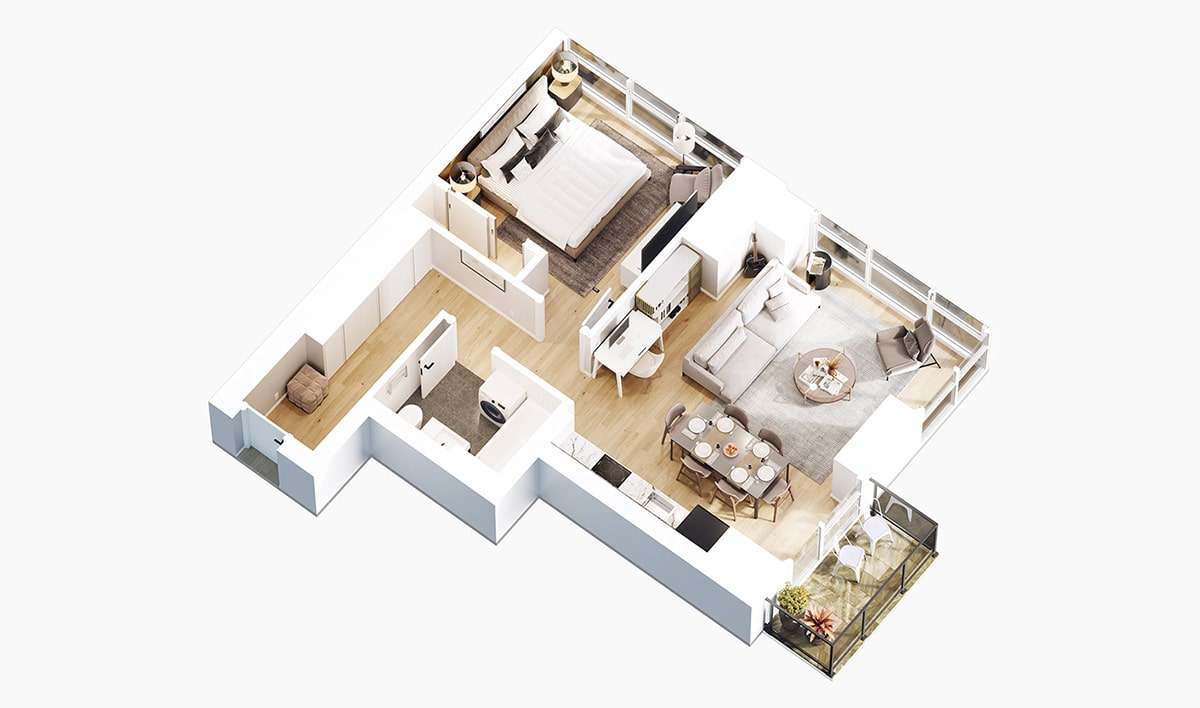
What is a 3D floor plan?
A 3D floor plan is similar to a 2D floor plan in that it shows the layout of a property from above, but unlike the 2D version, a 3D floor plan includes perspective. This makes it easier to comprehend the layout of a space as different fixtures can be more clearly seen. Just like a 2D floor plan, windows, doors, bathroom and kitchen fixtures can be seen, as well as furniture and floor coverings. 3D Floor Plans are useful in the same places that 2D plans are, along with contexts where visualization is important – for example, real estate marketing, home staging, etc.
3D floor plans will:
- Help home buyers to understand and visualize the house design
- Give home builders, remodelers, and interior designers the chance to show their vision clearly to their clients.
- Allow client needs to be evaluated by demonstrating a fully furnished project. This facilitates simple revisions without committing to the real-world project until the needs are met.
2D floor plan advantages
3d floor plan advantages
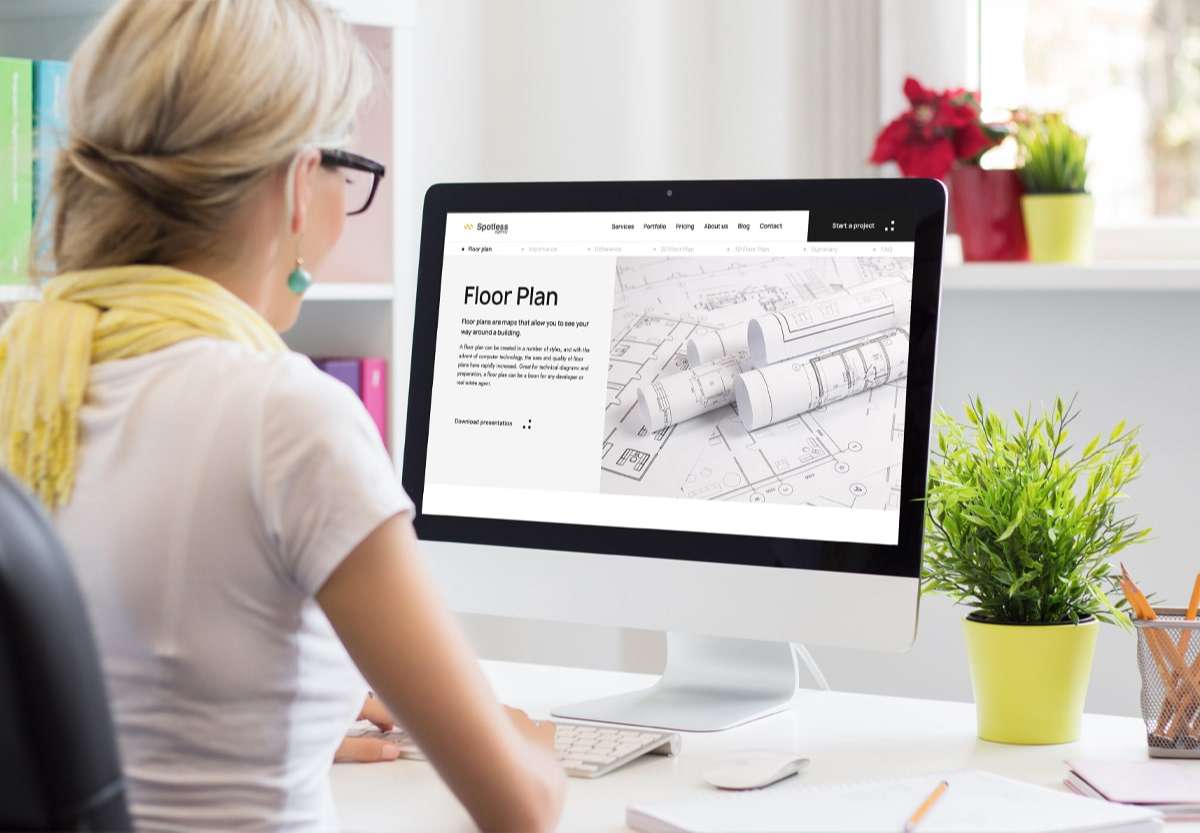
Floor plans summary
Both styles of floor planning have merits - 2D is ideal for transmitting technical information and details, while 3D floors plans are much better for marketing campaigns and visualization. 2D floor plans may cost less to produce, but a 3D rendering can sell a home easily.
FAQ
What is a 3D Floor Plan Rendering?
A 3D floor plan rendering is a computer-generated image of a room (or rooms) that is similar to a flat 2D drawing but presented in real-life perspective. 2D floor plans can indicate the size and shape of a room, but 3D floor plans make it feel as though you are stepping inside the room.
How do You Make a 3D Floor Plan?
To create floor plans in 3D, specialized 3D floor planning software is used. Home builders, remodelers and interior designers find 3D floor plans to be useful for visualizing 3D interiors exactly as they will appear in reality.
How Much Do 3D House Plans Cost?
The cost of a 2D interior floor plan or 3D floor plan depends on the square footage of your property.
● 2d floor plans - from $79 per 1 floor plan
● 3d floor plans - from $350 per 1 floor plan
If you have any questions we will happy hearing from you
Address
610 West Broadway, Suite 201
Jackson WY, 83001
